Help
Community21 has selected some case study communities and projects to share across the network to inspire and inform others. Should we be featuring yours? If so get in touch.
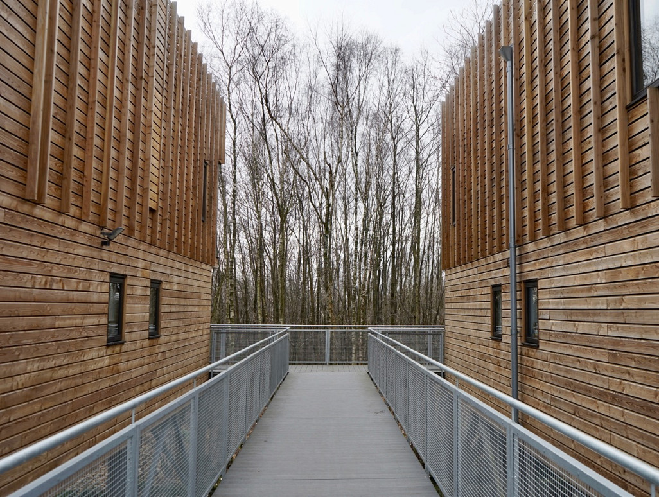
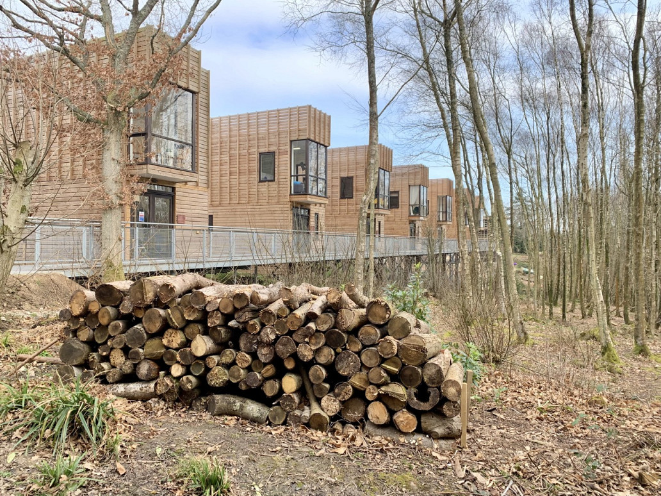
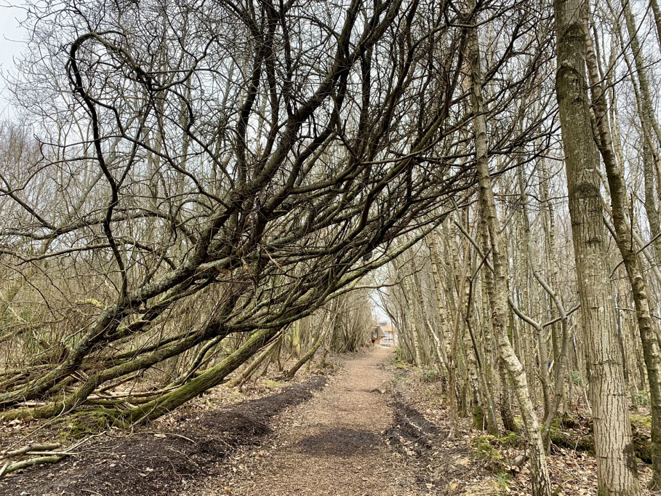
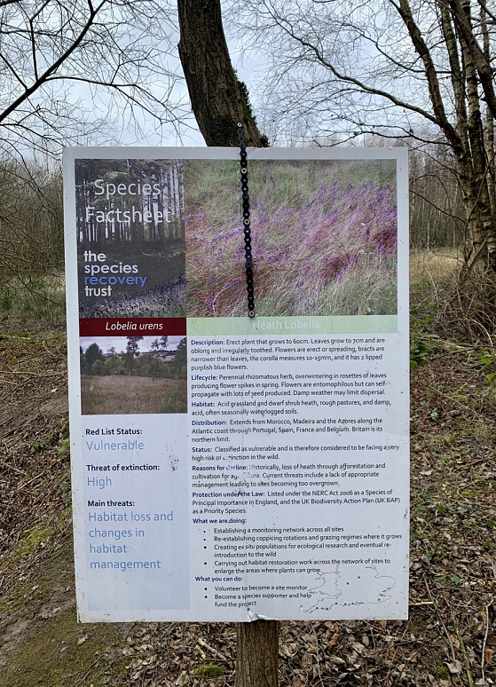
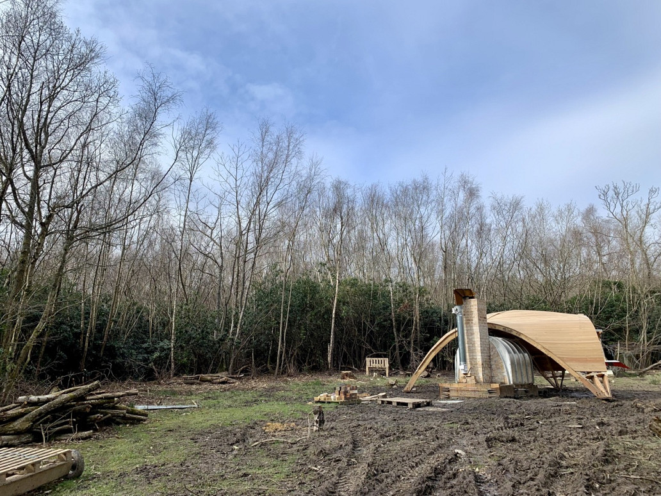
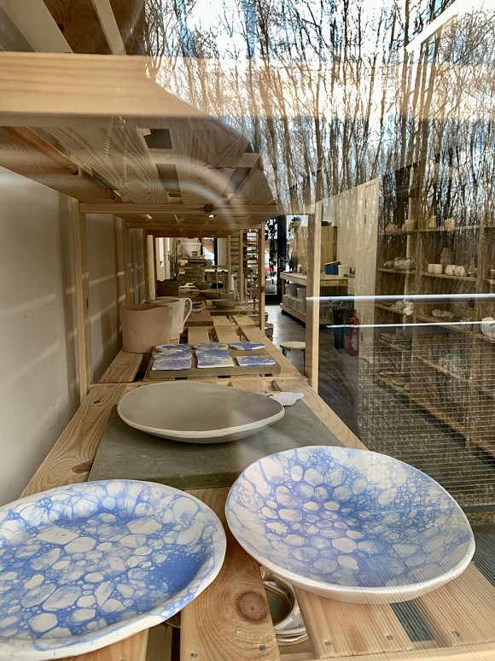
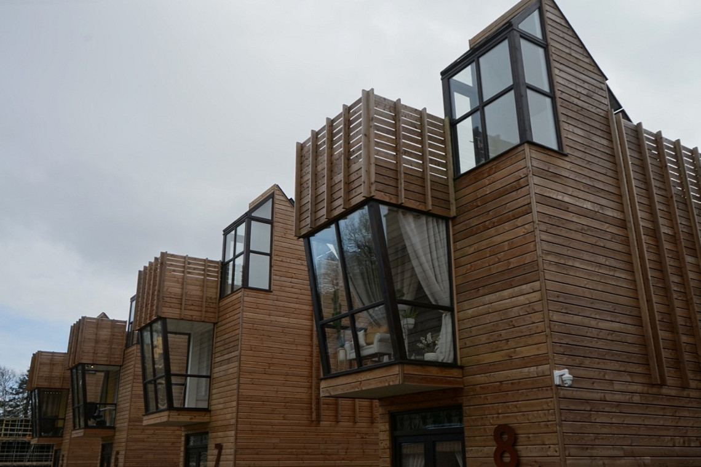
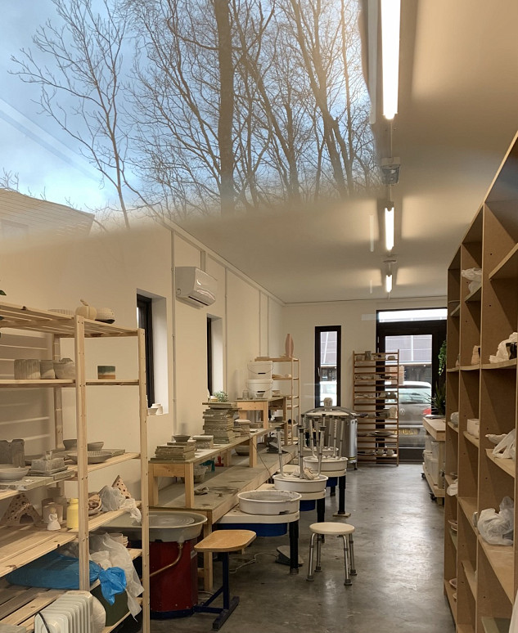
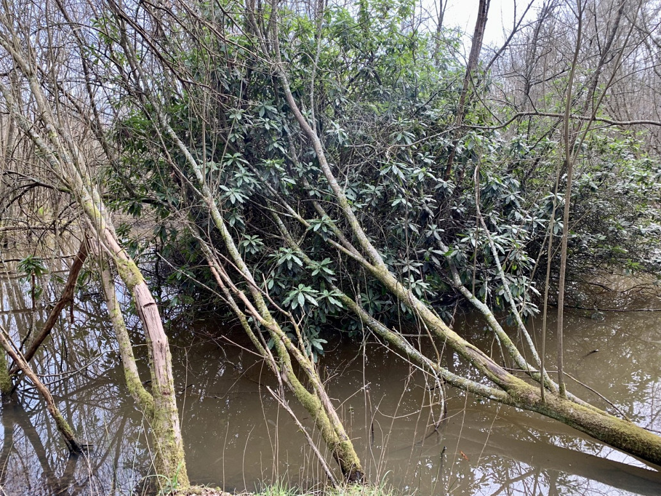
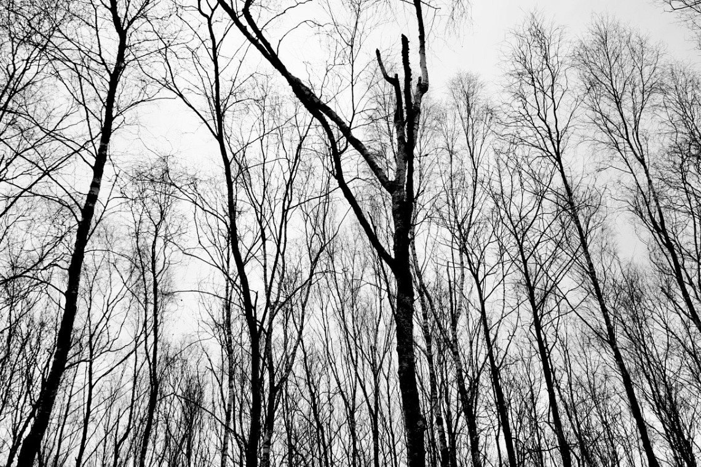
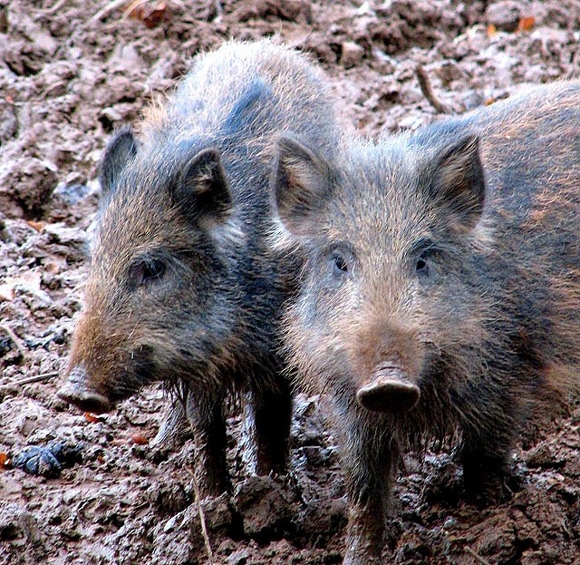
Name: Steve Johnson
Location: London / Flimwell Park (Sussex)
Specialist materials: Timber
Products: Architecture and integrated making / craft practices
Links [if available]: https://www.thearchitectureensemble.com/flimwell.html
Steven is a practicing architect and academic experienced in pioneering explorations into the use of local timber (as a first choice) for making buildings and associated objects – this is part of a 25 year journey that emanates from in the design of The Downland Gridshell at the nearby Weald and Downland Living Museum.
As the architect of Flimwell Park he articulates the relationship between different making, craft and design practices and skills that have enabled the creation of the site, but moreover are enveloped into its long-term ecology and economy. Sitting within the second most wooded county in the UK (Sussex), which (he argues) is significant when you consider its resource potential in terms of the location of this proximity to one of Europe’s largest cities.
The sits has been left un-managed for decades; ‘the ponds are ecologically dead’ the trees are unmanaged (having been historically coppiced) and the project is redefining the woodland and how it could ‘work’ in the 21st century social, economic and environmental ‘climate’ - The aim, to devise a symbiotic architectural, closed loop, system that is reliant on and enabled by the woodland. ‘The biodiversity is recovering ‘logarithmically’ due to the management. Species such as the rare Heath Lobelia act as an indicator species of movement in the right direction that relates back to times of the woolly mammoth and large herbivores moving through the wood. ‘Wild boar are making a powerful come back’ but there are less birds (due to the unmanaged woodland) but they are coming back. The project directly asks ‘how can you cleverly get the architecture and the landform so that these things that live side by side’ (referring to deer, foxes and badgers).
The cultural of crafts in this area, is/was one of the big project drivers to re-curate and connect maker-based industries, bringing them to the site to share the space and ideas. In a rural area (with some of the lowest per capita earnings despite proximity to London) developing ‘a reason to stay’. The ‘sacrificial skin’ rain screen cladding (made from locally sourced larch) manifests these sensibilities – it will degrade and (as with some Japanese buildings) this ensures the continuation of the building craft and the need for it through time and generations. ‘Ceramic hot desking’ in the business units uses clay dug from the site. An Anagama style kiln can use the rhododendron as a ‘high calorific wood’ all of which has value to the site and its ecology (removing an a non-indigenous, invasive species) and generating nutrient biochar to improve soil quality , plant health and the cascading benefits that result. This meaning-making is literally embodied into the social fabric of the site helping foster new (sub)cultural diversity of difference in the material language and form, under-pinned by low cost (sustainable) housing.
The timber structures are not just a form of benevolent building or architectural altruism towards the landscape, the whole programme seeks to work symbiotically with the location - A model for an integrated eco-system for sustainable makers of diverse types alongside nature for mutual benefit (?)