Help
Community21 has selected some case study communities and projects to share across the network to inspire and inform others. Should we be featuring yours? If so get in touch.
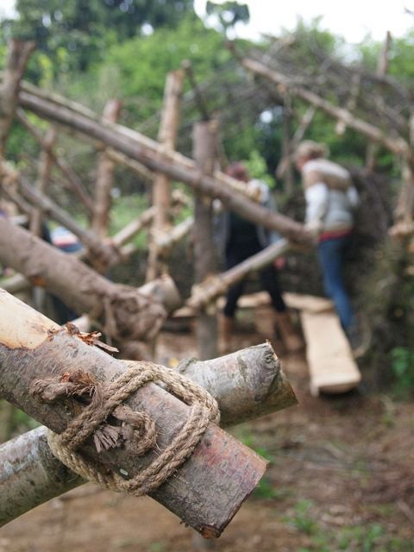
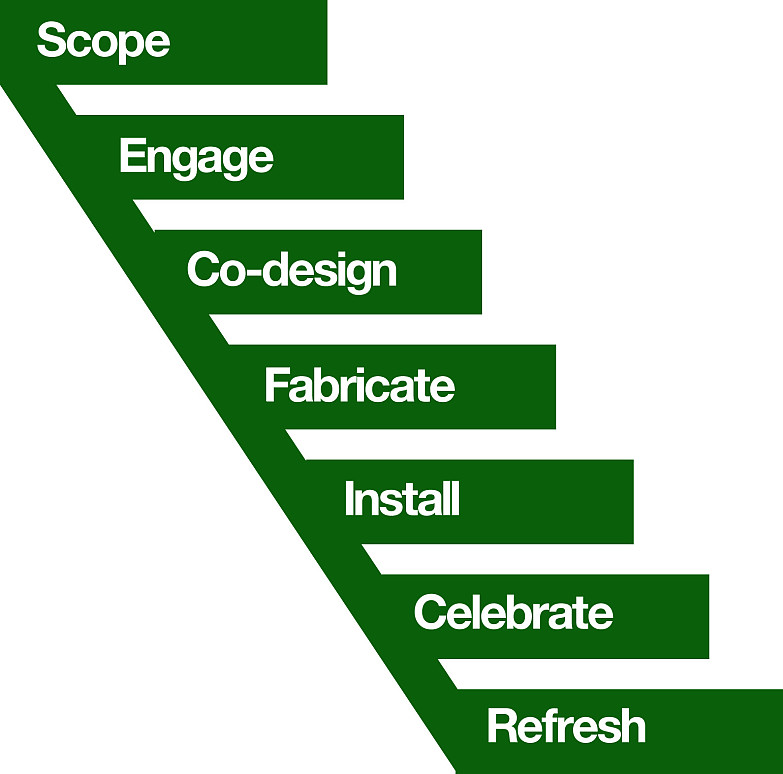
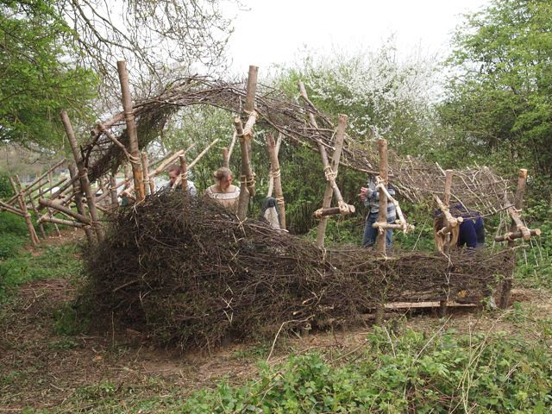
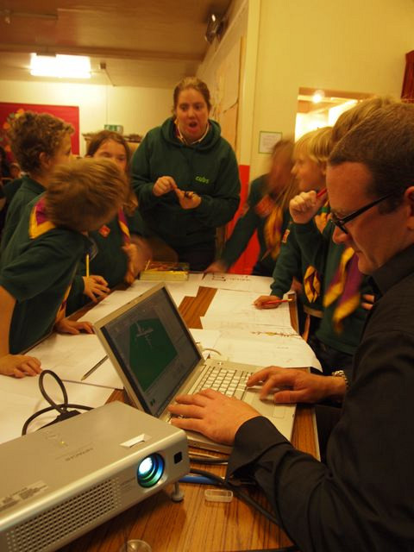
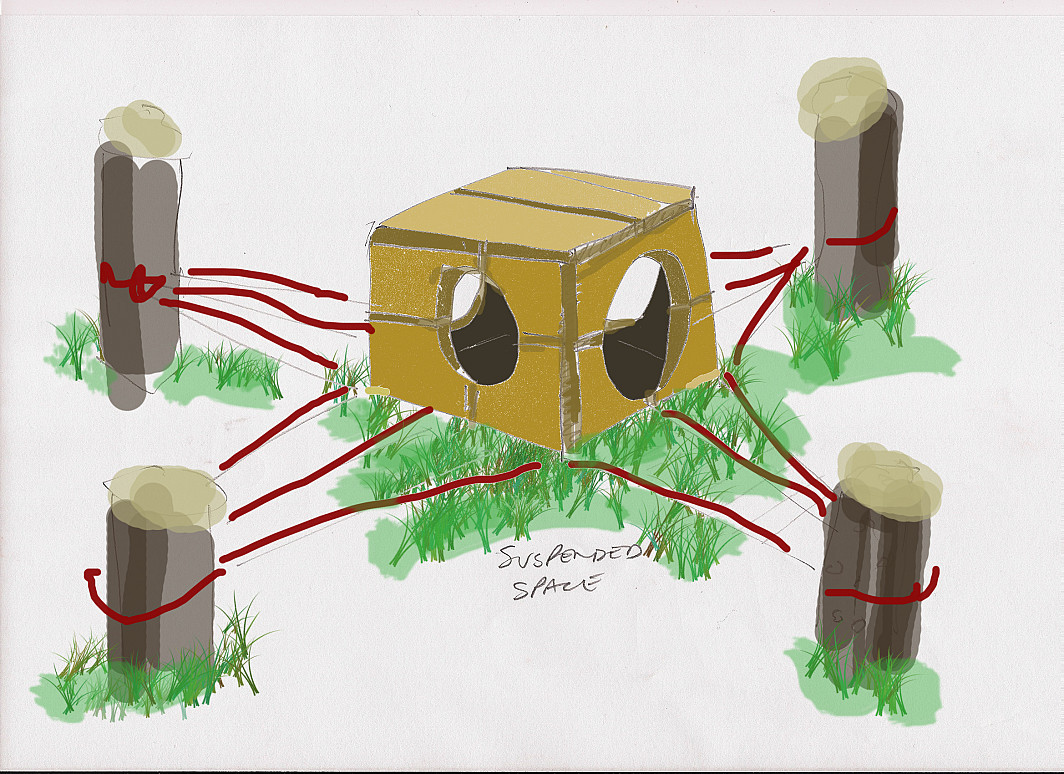
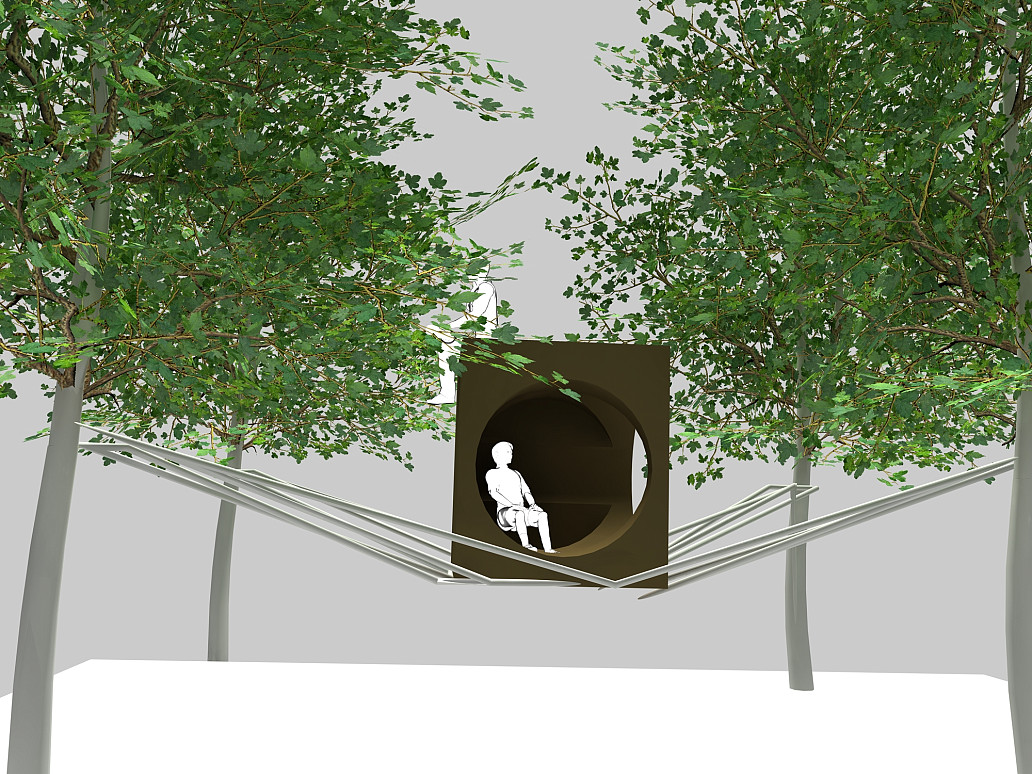
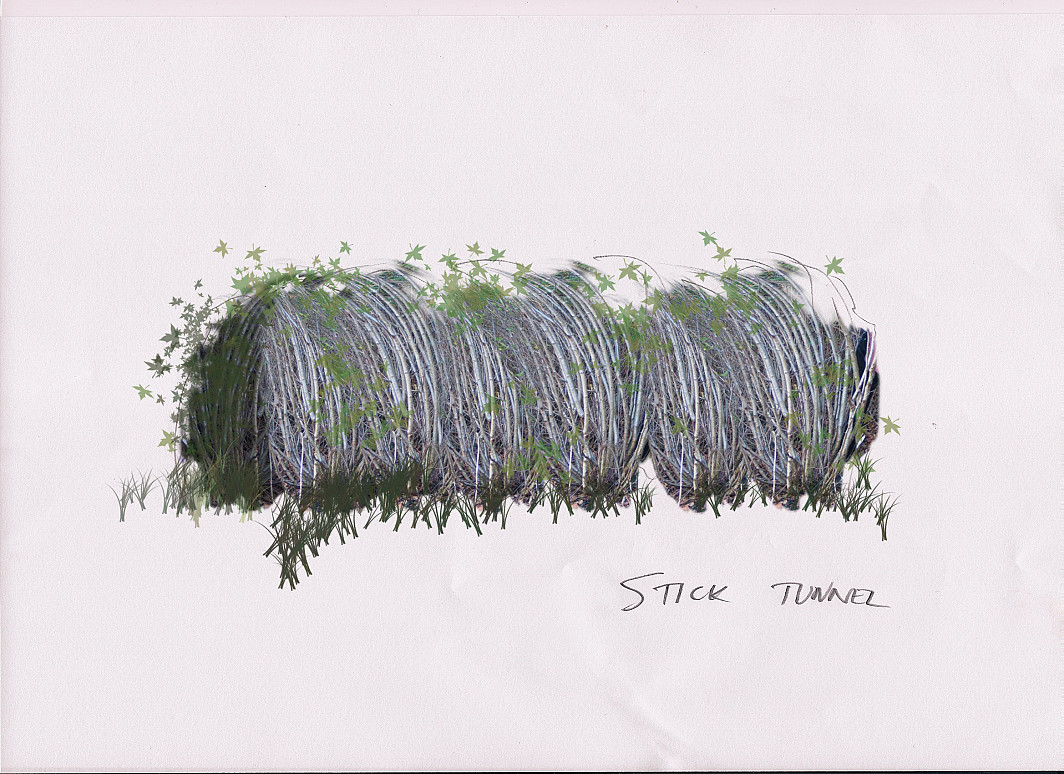
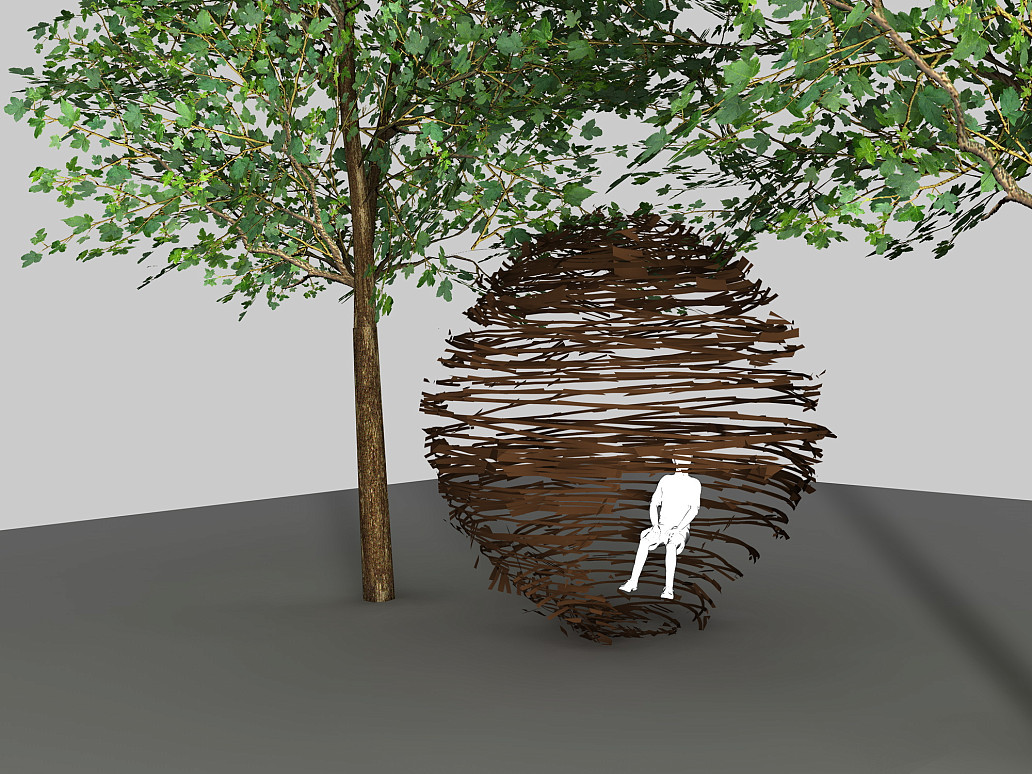
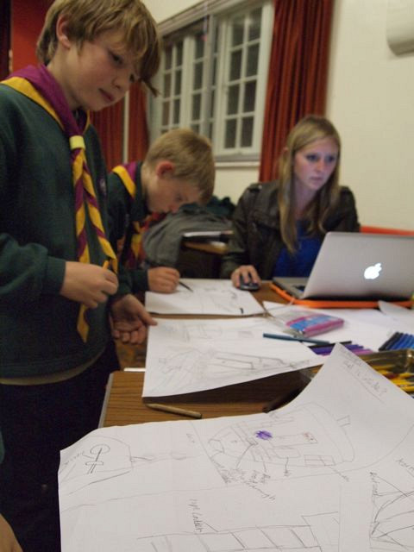
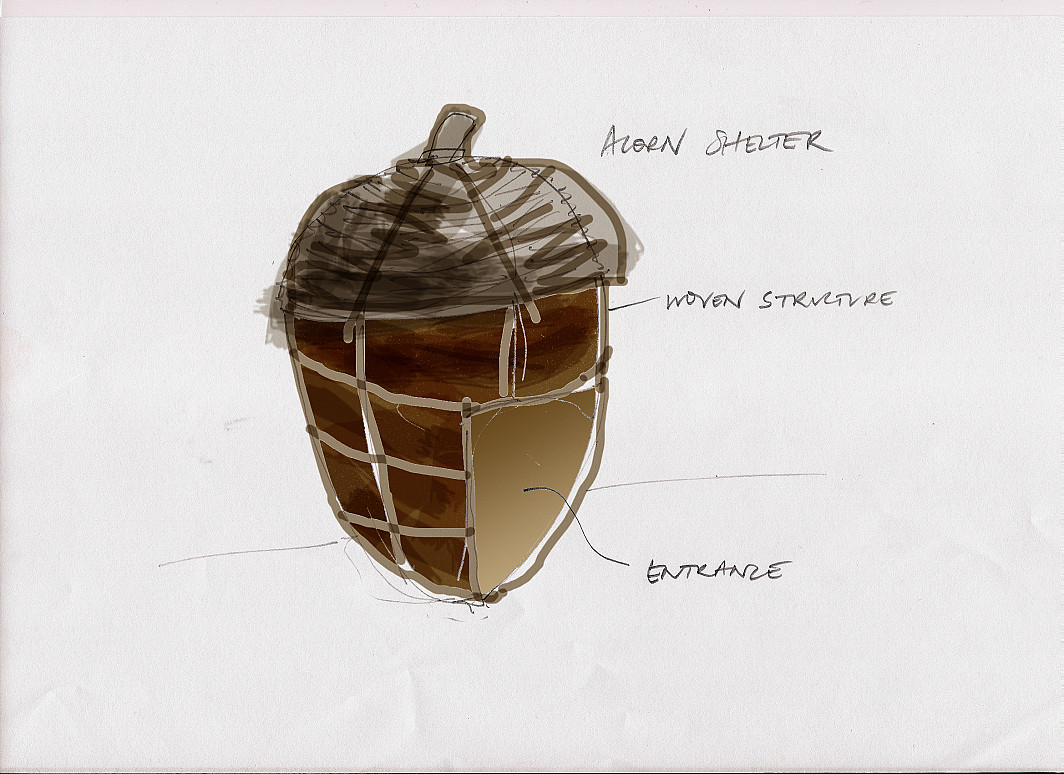
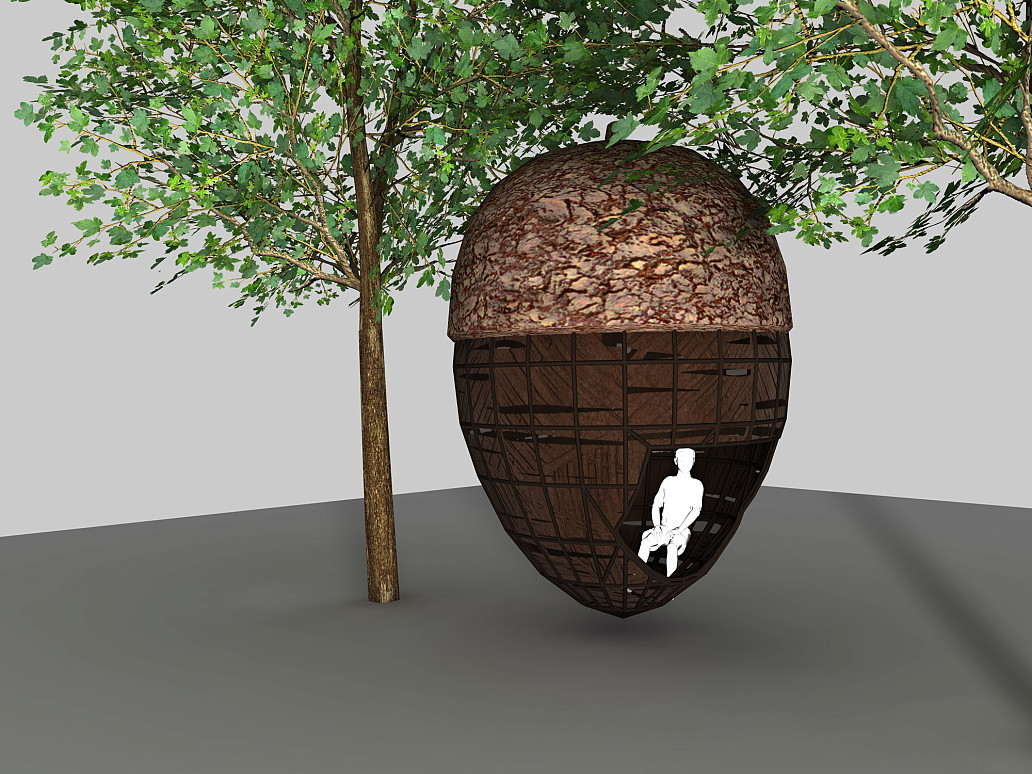
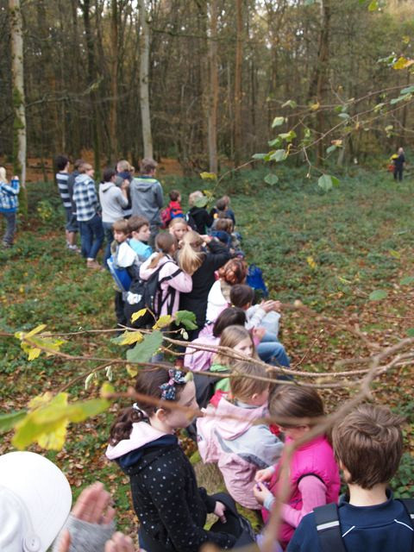
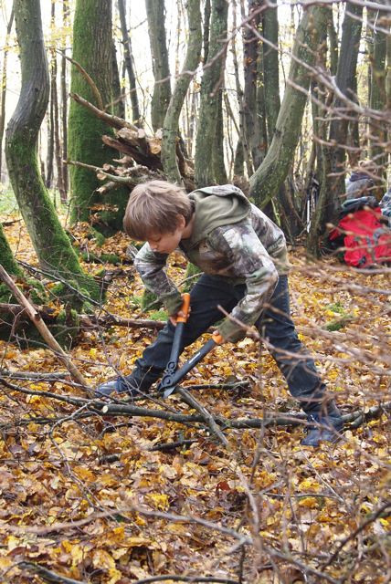
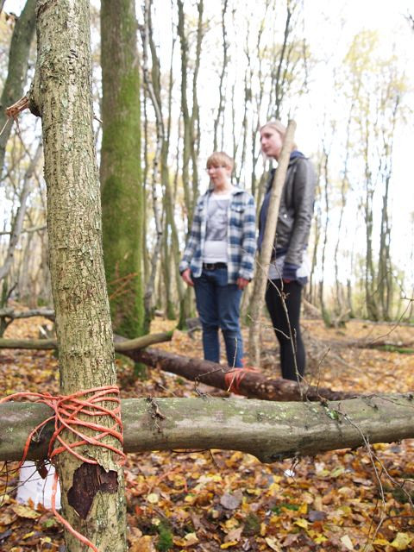
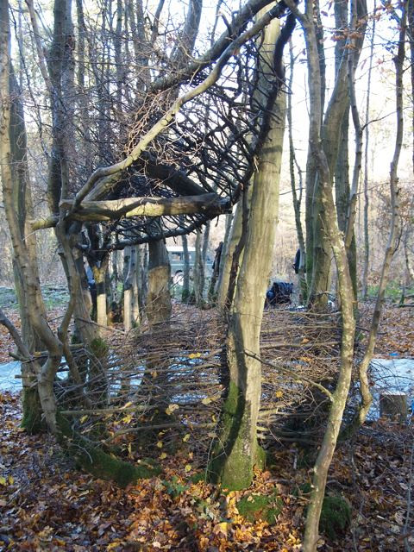
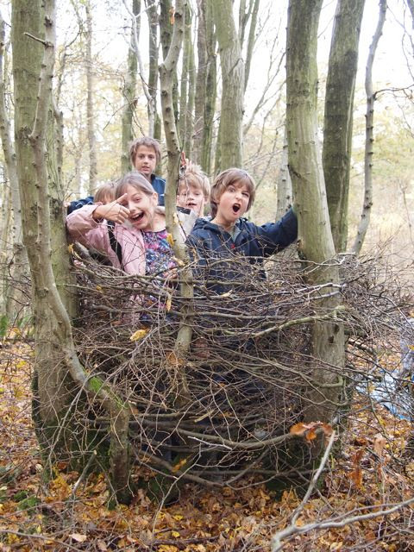
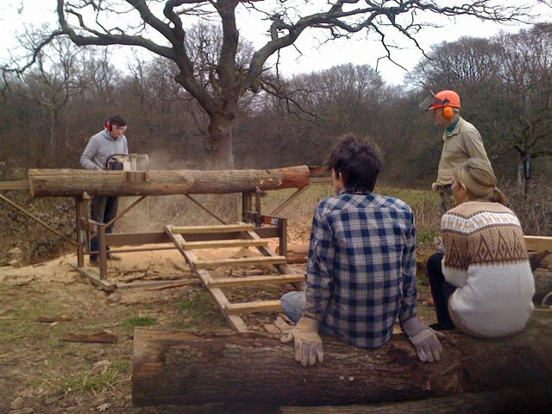
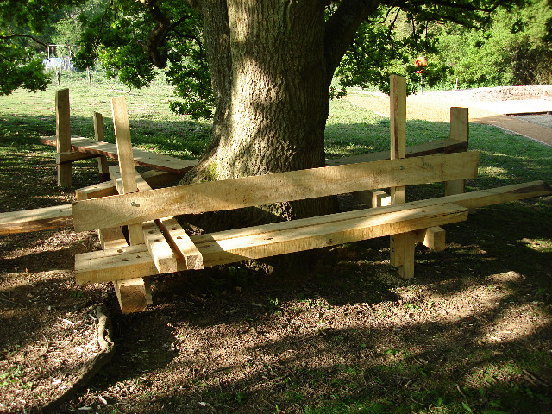
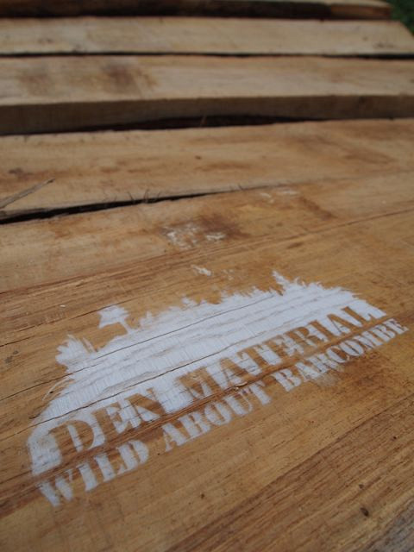
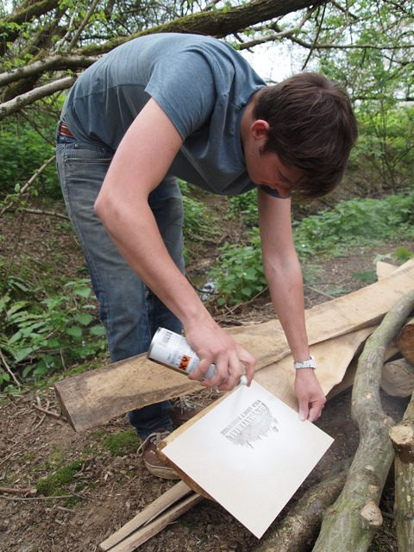
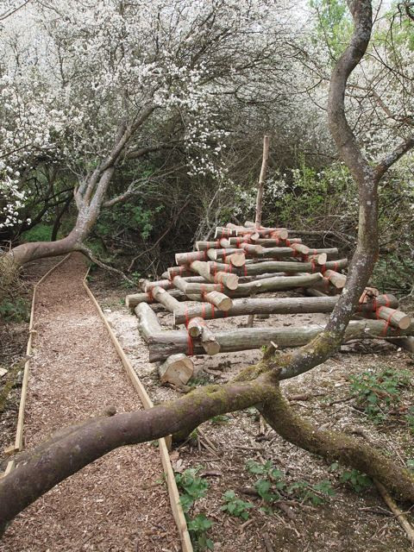
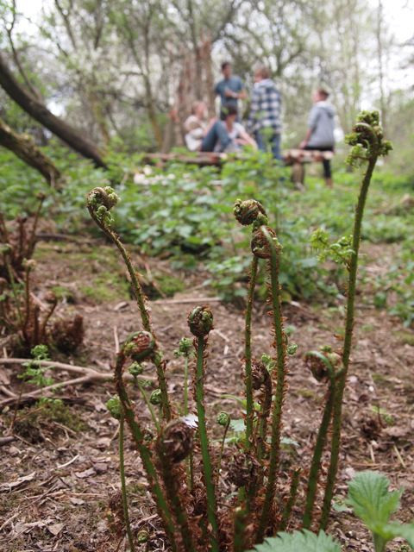
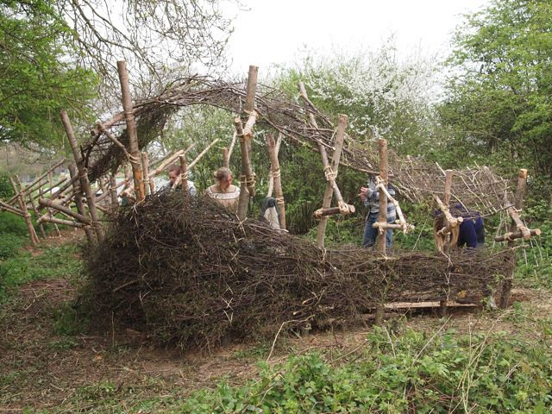
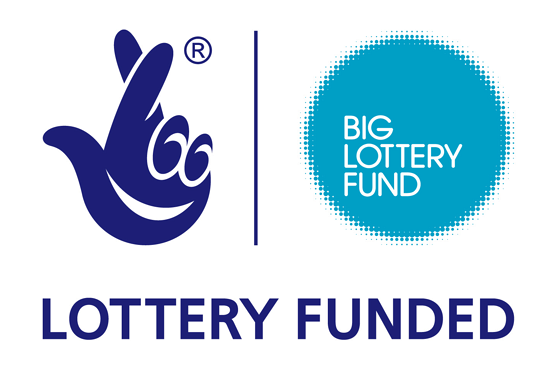
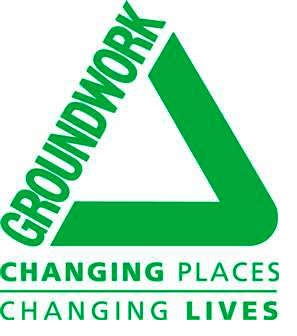
This project funded, by the National Lottery, strategically deployed co-design methodologies to attempt to resolve local level social issues and lack of inter-generational engagement by encouraging young and old people to collaboratively design a new recreational and wildlife space. The aim of the project was to ensure local ‘ownership’ of the project and hopefully prevent repetition of vandalism, disputes and anti-social behaviour previously experienced on the site and to enable an equality of input and use of the space for all ages and abilities, wildlife and communal grown food.
Click images to enlarge
The project started by engaging young people in the process of evaluating local resources and materials and working with staff and students from Design and Craft and Architecture and Interiors to consider what new spaces and features could be fabricated. Workshops with social and community groups helped to define priorities and ambitions for the community by using ‘envisioning’ tools and models. The groups co-designed spaces that reflected their aspirations for the community recreational spaces.
Initial sketches were then developed into CAD animations and models to enthuse the next stage of development. Youngsters worked with staff and students to produce the visualisations in advance of the woodland materials prospecting and technique building process.
With kind permission of a local landowner, the community and university team were able to prospect for local materials and to test building techniques to ensure safe structures which reflected the co-designed proposals.
The workshop afforded youngsters with a practical, hands on opportunity to develop the details and model aspects of final structures whilst learning more about sustainable forestry and wood working techniques.
Qualified technitians demonstrated large tree felling and processesing, the timber of which was then used in final site constructions.
The final installtion of spaces on the site took place over a number of days and via specially programmed community events for young, old, abled and impaired alike. An outdoor classroom, 'chill-out' zones and numerouse dens featured on the final site.
The site was meant to bring disperate members of the community together whilst helping young and old, student or community member to learn new skills in community engagement, collaborative design and sustainable material production. But ultimate success would be dependent on communal respect and care for what they have created - and as yet, one year on, there has been no vandalism or distruction of the features.
The project was directed by University of Brighton staff Nick Gant, Jim Wilson and James McAdam in collaboration with Wild About Barcombe, Barcombe Paris Council and The National Lottery. Thanks to Kate Sweetapple and the team and to Knowlands wood for extensive use of local materials.