Barcombe Neighbourhood Plan 2017:
Draft: Evidence and site-specific policy development for sites:
3BA / 5BA / 7BA / 8BA (ref; LDC SHLEAA 2015) ‘Hillside’
Reflection on evidence gathered regarding site / character:
Several adjacent sites have been identified in the LDC Strategic Housing and Land Economic Availability Assessment (LDC SHLEAA 2015) as potentially available for housing development. These are sites referenced 3BA / 5BA / 7BA / 8BA. As these sites adjoin each other at the visually important south-west entry to the village, they are referred to in this Neighbourhood Plan collectively as “Hillside” (HS).
The Hillside site offers good proximity to village amenities such as the school and recreation ground, allotments and ‘Wild About Barcombe’, and potential for a safe route (ref) to school and recreational opportunities avoiding use of the road, as well as potential to promote a reduction in vehicle movements.
Its development in whole or part for housing could contribute to the achievement of the allocation of at least 30 new housing units as set out in the LDC Local Pla Part 1 policy X while supporting the needs of the local community for housing for families, young people and downsizing accommodation for older generation (ref).
Hillside typifies the character of Barcombe Cross as a ‘hilltop’ village (ref). It is a prominent and important element of the visual character of the village and provides a sense of arrival to the village and greeting when entering from the south-westerly direction. It is adjacent to the conservation area and overall it consists of a mix of current dwellings, some of which are of particular character and architectural interest, as well as landscape and natural features of significance (ref conservation map).
Due to the visual importance and physical relationship of these sites at the entry to the built up area of Barcombe Cross, as well as their relationship to the conservation area, it is considered important that they are considered as a whole area so that the future development of any part of the site relates positively not only to the rest of the site, but also to the physical character of Barcombe Cross and needs of the community as set out in this Neighbourhood Plan. This policy is intended to guide development at Hillside.
The objectives of policy for Hillside include, but are not limited to:
Providing a variety of house type and size across Hillside, regardless of current ownership boundaries that reflects local demography and the needs outlined in the 2015 Barcombe housing survey.
Ensuring that affordable housing is provided in line with LDC Local Plan Part 1 policy XX or through other mechanisms in support of local housing needs as evidenced by the village housing survey and any additional local and LDC evidence (ref).
Enabling shared responsibility for affordable housing in proportion to each individual site and proportionate size to achieve desired affordability whilst sharing the affordability burden and in support of overall viability.
To promote collective responsibility for coherent design and reference to policies regardless of current ownership boundaries.
Resulting proposed policies: (DRAFT)
Policy HS.1. If developed for housing the sites collectively known as Hillside (HS) shall either be developed comprehensively as a whole, or as individual parcels, so that the character of the village is maintained and enhanced.
Policy HS.2. Seek to prevent extension of the village boundary beyond the railway bridge and use the tree screening as a natural demarcation of the border to Barcombe Cross.
Policy HS.3. Retain TPO tree (ref) and tree screen on south west of HS site (ref) and promotion of retention of trees and habitat in support of established (ref) and promotion of additional habitats and natural amenity.
Policy HS.4. The Hillside site should deliver at least one alternate route to local amenities such as the school and recreation ground, allotments and ‘Wild About Barcombe’ through the site and avoiding need to use the road.
Policy HS.5. Any development immediately facing the current Bridgelands dwellings should reflect their size and proportion in form and make a consistent reference to the design code developed in relation to the site in terms of vernacular (ref).
Policy HS.6. Any development on Hillside should adopt, authentically modern design and building features and approaches that actively promote biodiversity to help counteract the loss of natural amenity. This should be evidence-able in both buildings and landscaping (also Ref Design Code). The use of green roofs should be specified on buildings that present to the existing south-west and south-east entrance and exiting views from the High St to reflect the current hillside / grassland meadow.
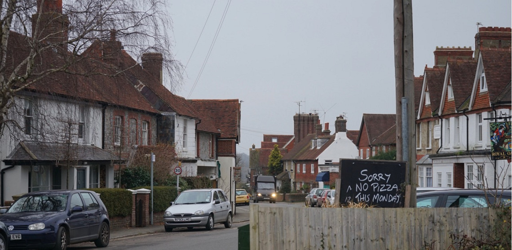
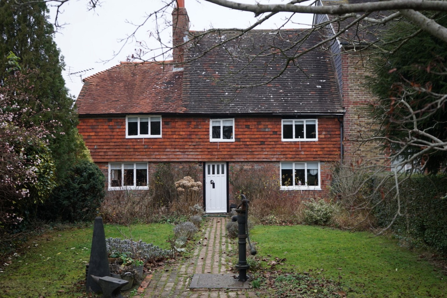

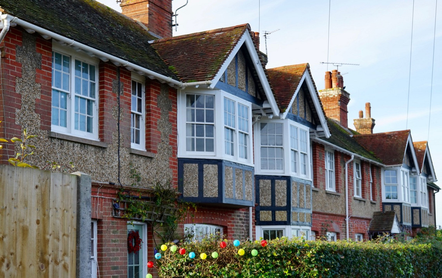
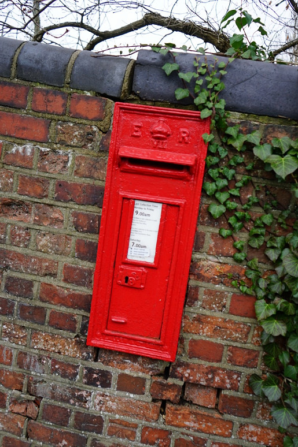
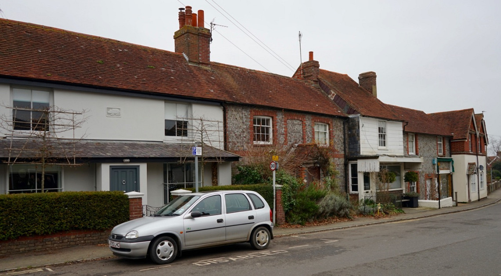
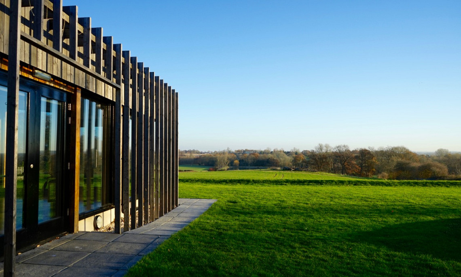
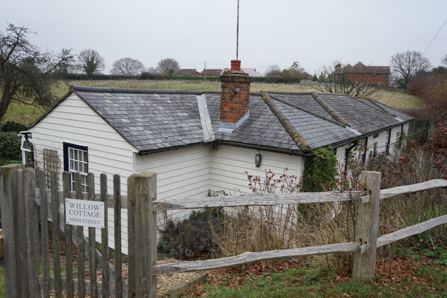
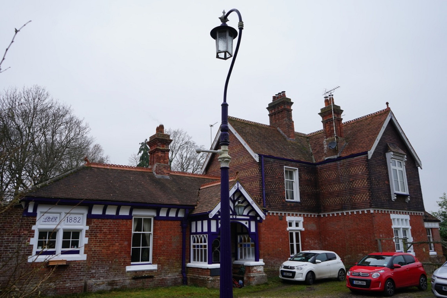
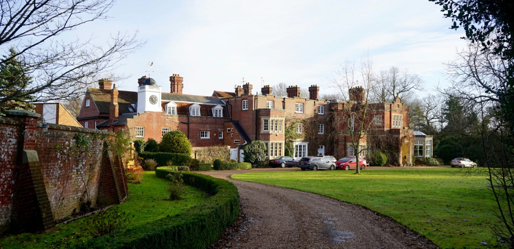
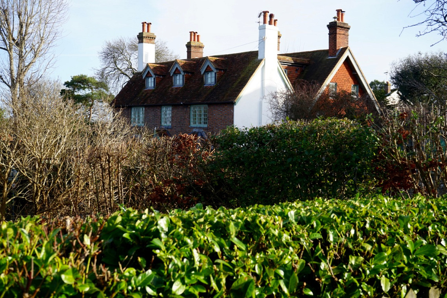
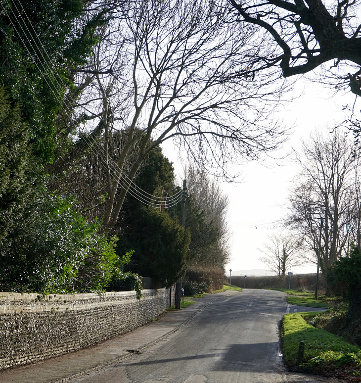
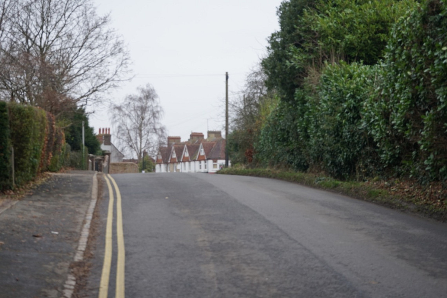
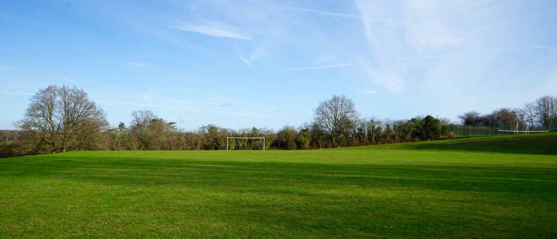
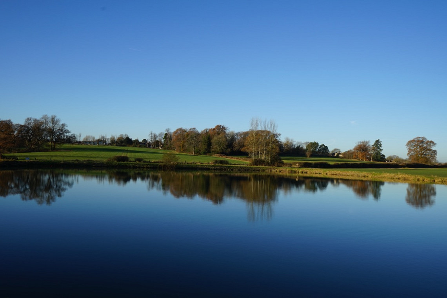
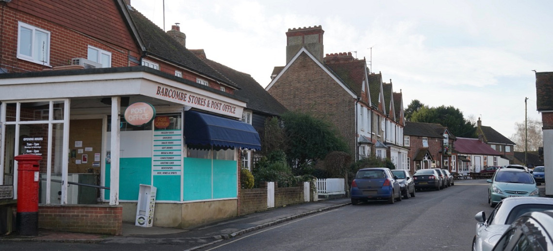
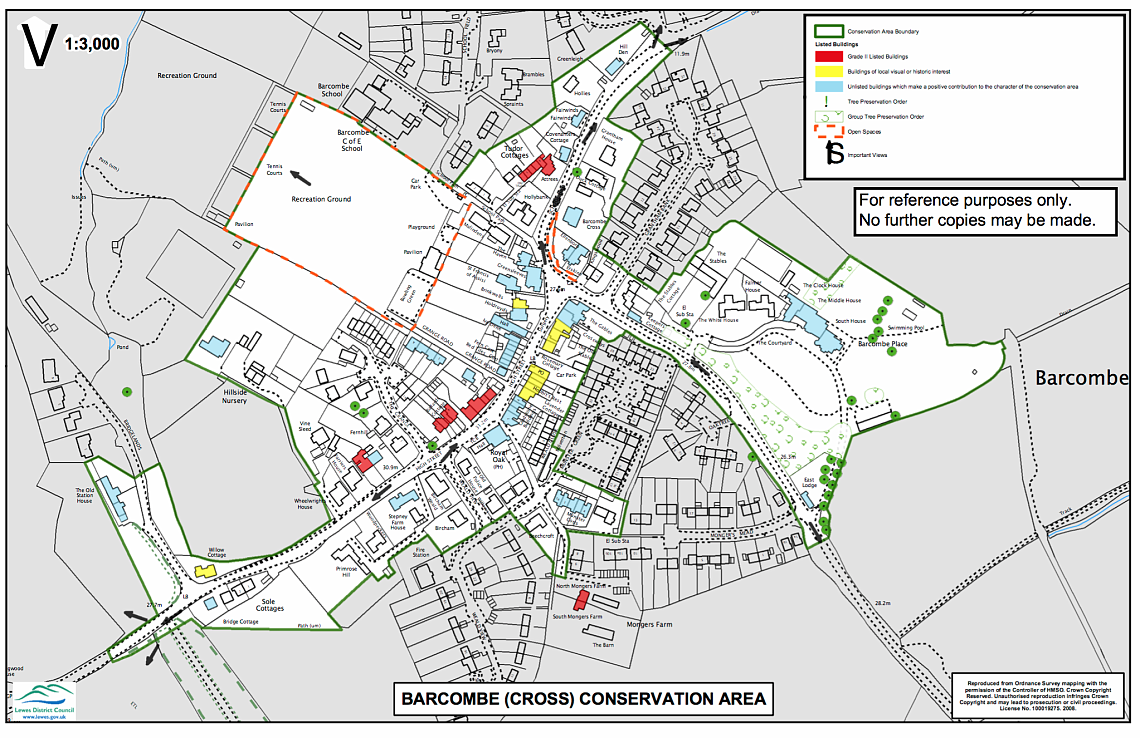
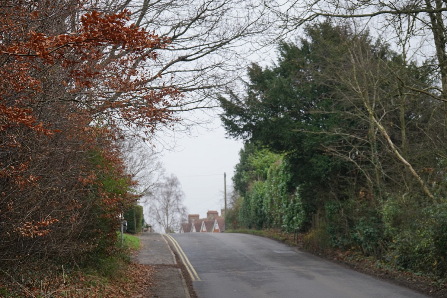
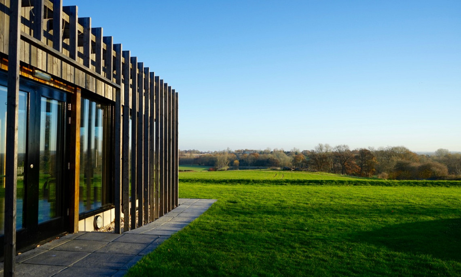
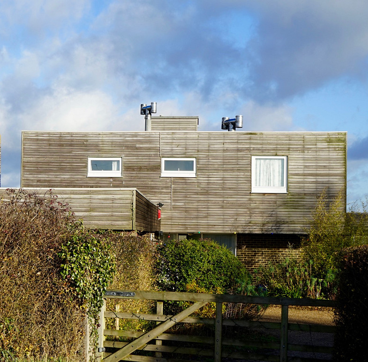
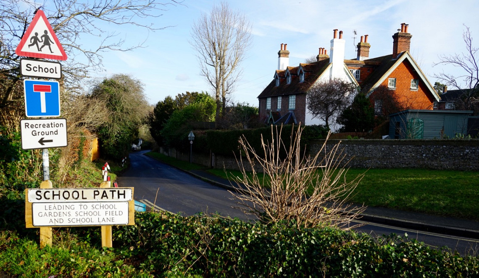
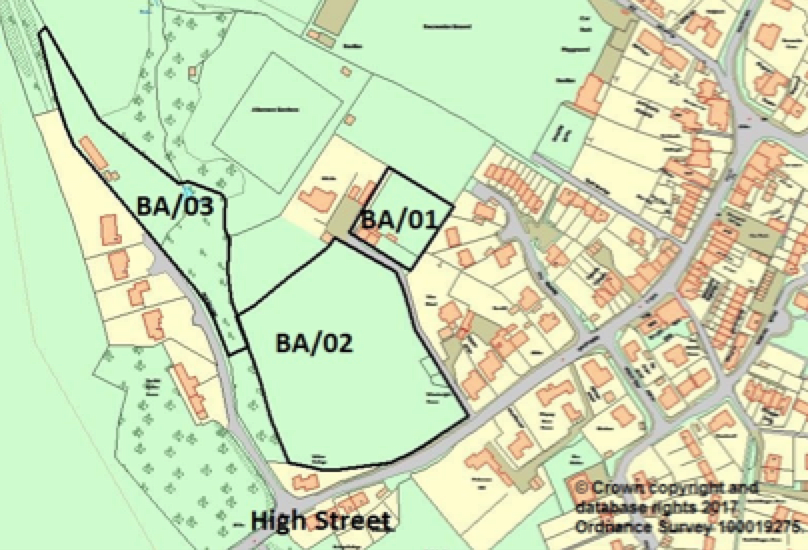
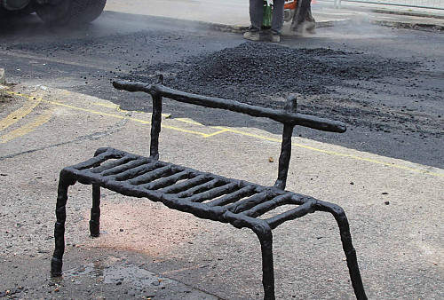

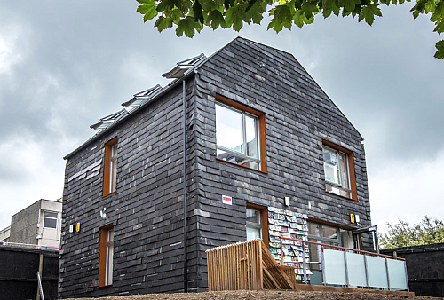
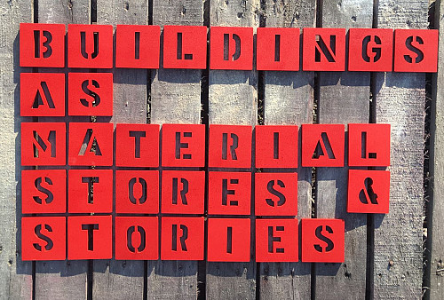


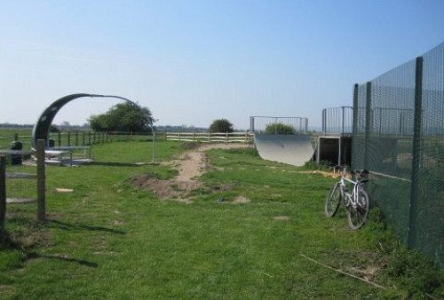
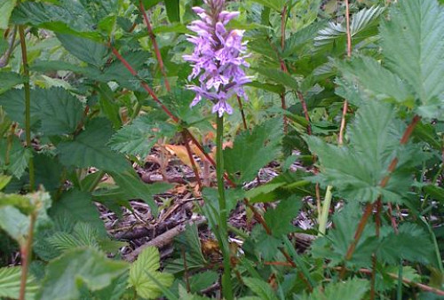
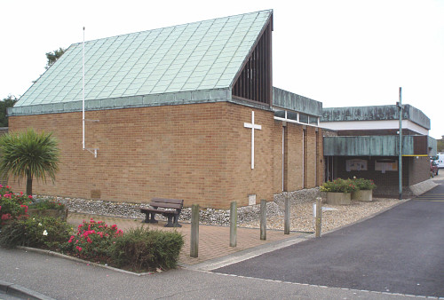
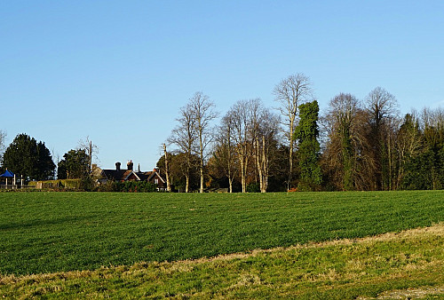
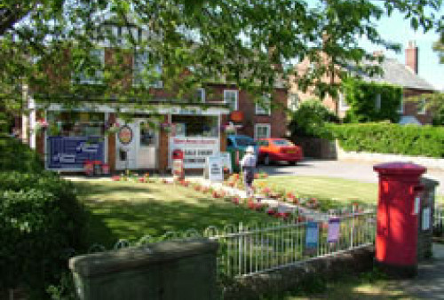

Comments